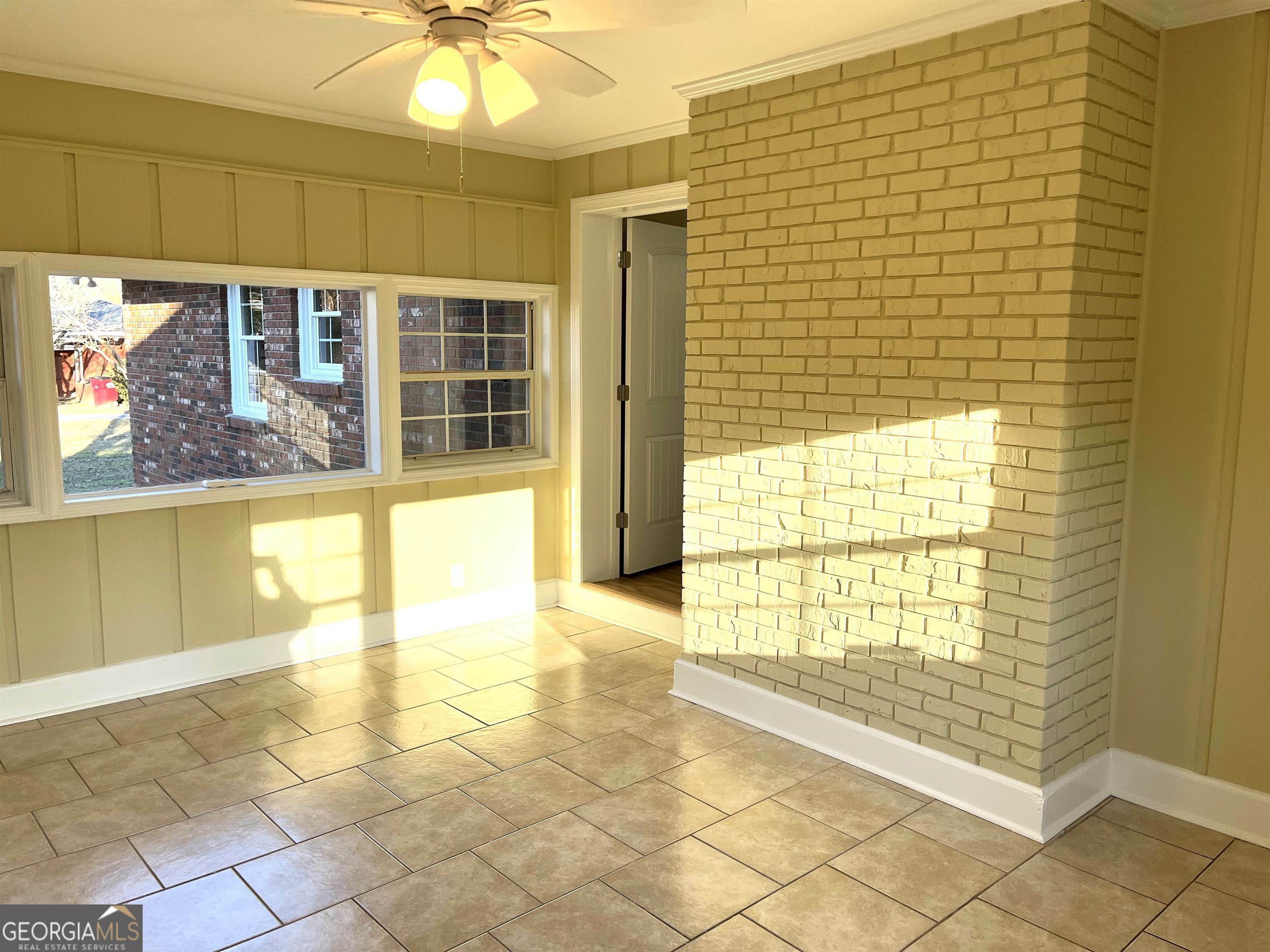
Listing Courtesy of:  GAMLS / Coldwell Banker Curry Residential / Lee Ann Evans
GAMLS / Coldwell Banker Curry Residential / Lee Ann Evans
 GAMLS / Coldwell Banker Curry Residential / Lee Ann Evans
GAMLS / Coldwell Banker Curry Residential / Lee Ann Evans 446 Country Club Road Dublin, GA 31021
Sold (145 Days)
$280,000
MLS #:
20165259
20165259
Taxes
$1,000(2023)
$1,000(2023)
Lot Size
0.84 acres
0.84 acres
Type
Single-Family Home
Single-Family Home
Year Built
1969
1969
Style
Ranch, Brick 4 Side
Ranch, Brick 4 Side
County
Laurens County
Laurens County
Listed By
Lee Ann Evans, Coldwell Banker Curry Residential
Bought with
Lee Ann Evans
Lee Ann Evans
Source
GAMLS
Last checked Jul 27 2024 at 5:00 AM GMT+0000
GAMLS
Last checked Jul 27 2024 at 5:00 AM GMT+0000
Bathroom Details
- Full Bathrooms: 3
Interior Features
- Double Vanity
- Master on Main Level
- Dishwasher
- Refrigerator
- Electric Water Heater
- Oven/Range (Combo)
- Stainless Steel Appliance(s)
- Laundry: Mud Room
Lot Information
- Level
Property Features
- Fireplace: 1
Heating and Cooling
- Electric
Basement Information
- Crawl Space
Flooring
- Carpet
- Other
Exterior Features
- Roof: Composition
Utility Information
- Utilities: Electricity Available, Phone Available
- Sewer: Septic Tank
School Information
- Elementary School: Northwest Laurens
- Middle School: West Laurens
- High School: West Laurens
Parking
- Attached
- Carport
Living Area
- 2,132 sqft
Disclaimer: Copyright 2024 Georgia MLS. All rights reserved. This information is deemed reliable, but not guaranteed. The information being provided is for consumers’ personal, non-commercial use and may not be used for any purpose other than to identify prospective properties consumers may be interested in purchasing. Data last updated 7/26/24 22:00


